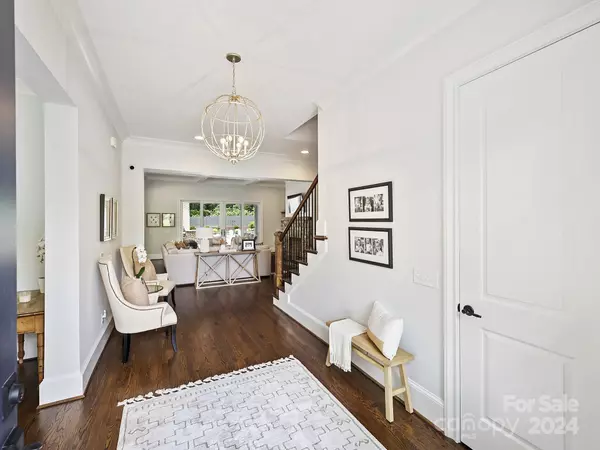$2,425,000
$2,495,000
2.8%For more information regarding the value of a property, please contact us for a free consultation.
5 Beds
6 Baths
5,528 SqFt
SOLD DATE : 07/26/2024
Key Details
Sold Price $2,425,000
Property Type Single Family Home
Sub Type Single Family Residence
Listing Status Sold
Purchase Type For Sale
Square Footage 5,528 sqft
Price per Sqft $438
Subdivision Mia Manor
MLS Listing ID 4138182
Sold Date 07/26/24
Bedrooms 5
Full Baths 5
Half Baths 1
Abv Grd Liv Area 4,904
Year Built 2017
Lot Size 0.320 Acres
Acres 0.32
Property Sub-Type Single Family Residence
Property Description
Handsome custom-built home in the heart of South Park was built by Louis Giacomini for the sellers in 2017. This stately 2.5 story home features high ceilings, hardwood floors, neutral decor, and is in pristine condition. Wide foyer welcomes you into the home and flows into the living room with coffered ceiling and stone fireplace with 100-year-old mantel which is flanked by built-in bookcases. The chef's kitchen opens to the living room and is perfect for entertaining. The living room flows to the covered porch overlooking a beautiful pool and spa. The primary suite overlooks the pool and garden and features his and hers closets. The 2nd level features a bonus room and 3 en-suite bedrooms. A craft room and a dance studio are added bonuses. The 3rd level is a 686 square foot walk up attic which is insulated and easily finished. A two-car carriage house has a 624 square foot apartment complete with kitchenette and full bathroom. This beautifully maintained home is move in ready!
Location
State NC
County Mecklenburg
Zoning N1-A
Rooms
Guest Accommodations Separate Entrance,Separate Living Quarters,Upper Level Garage
Main Level Bedrooms 1
Interior
Interior Features Attic Stairs Fixed, Built-in Features, Drop Zone, Entrance Foyer, Kitchen Island, Open Floorplan, Walk-In Closet(s), Walk-In Pantry
Heating Natural Gas
Cooling Ceiling Fan(s), Central Air
Flooring Carpet, Tile, Wood
Fireplaces Type Great Room, Wood Burning
Fireplace true
Appliance Bar Fridge, Dishwasher, Disposal, Gas Range
Laundry Laundry Room, Main Level, Sink
Exterior
Exterior Feature In-Ground Irrigation, In Ground Pool
Garage Spaces 2.0
Fence Back Yard, Fenced, Privacy
Community Features Sidewalks, Street Lights
Street Surface Concrete,Paved
Porch Covered, Patio, Rear Porch
Garage true
Building
Lot Description Corner Lot
Foundation Crawl Space
Sewer Public Sewer
Water City
Level or Stories Two and a Half
Structure Type Brick Full
New Construction false
Schools
Elementary Schools Beverly Woods
Middle Schools Carmel
High Schools South Mecklenburg
Others
HOA Name Mia Manor HOA
Senior Community false
Restrictions Architectural Review,Building,Livestock Restriction,Signage,Other - See Remarks
Acceptable Financing Cash, Conventional
Listing Terms Cash, Conventional
Special Listing Condition None
Read Less Info
Want to know what your home might be worth? Contact us for a FREE valuation!

Our team is ready to help you sell your home for the highest possible price ASAP
© 2025 Listings courtesy of Canopy MLS as distributed by MLS GRID. All Rights Reserved.
Bought with Annie Daughtrey • Dickens Mitchener & Associates Inc
GET MORE INFORMATION
Broker-Owner | Lic# NC 207515 | SC 47843






