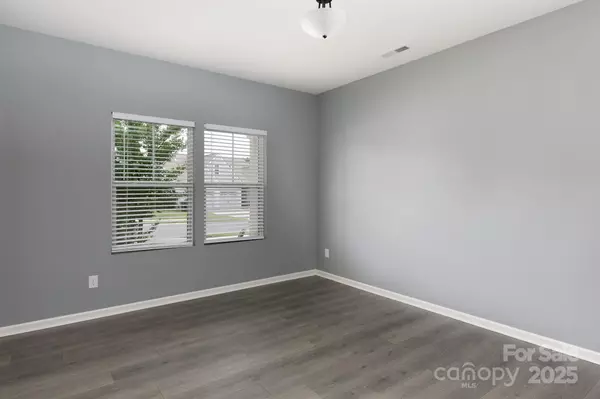$509,900
$509,900
For more information regarding the value of a property, please contact us for a free consultation.
4 Beds
3 Baths
2,848 SqFt
SOLD DATE : 07/22/2025
Key Details
Sold Price $509,900
Property Type Single Family Home
Sub Type Single Family Residence
Listing Status Sold
Purchase Type For Sale
Square Footage 2,848 sqft
Price per Sqft $179
Subdivision The Manors At Handsmill
MLS Listing ID 4270928
Sold Date 07/22/25
Bedrooms 4
Full Baths 2
Half Baths 1
HOA Fees $104/qua
HOA Y/N 1
Abv Grd Liv Area 2,848
Year Built 2019
Lot Size 8,450 Sqft
Acres 0.194
Property Sub-Type Single Family Residence
Property Description
Step into this beautifully appointed 4-bedroom, 2.5-bath home nestled within the gated community of The Manors at Handsmill. You'll love the open, airy layout designed for everyday living. The kitchen is a true centerpiece, featuring gleaming granite countertops, spacious work island, breakfast bar, pantry & a gas range. A convenient drop zone just off the garage keeps things tidy & organized. Upstairs, unwind in the expansive primary suite with a spa-like bath offering a garden tub, separate shower, dual vanities & a generous walk-in closet. A flexible rec room provides additional space for play, work, or relaxation. Outdoor living shines here too, with a welcoming front porch, screened-in back porch & fenced backyard. Located in the award-winning Clover School District, this exceptional community offers resort-style amenities including lake access, boat & RV storage, clubhouse, fitness center, pool, playground, walking trails & more. There is an assumable FHA 2.625% interest rate.
Location
State SC
County York
Zoning RMX-10
Interior
Interior Features Attic Other, Breakfast Bar, Drop Zone, Entrance Foyer, Garden Tub, Kitchen Island, Open Floorplan, Pantry, Walk-In Closet(s)
Heating Central, Natural Gas
Cooling Ceiling Fan(s), Central Air
Flooring Carpet, Vinyl
Fireplace false
Appliance Dishwasher, Disposal, Gas Oven, Gas Range, Gas Water Heater, Microwave
Laundry Electric Dryer Hookup, Laundry Room, Upper Level, Washer Hookup
Exterior
Garage Spaces 2.0
Fence Back Yard, Fenced
Community Features Boat Storage, Clubhouse, Fitness Center, Gated, Lake Access, Outdoor Pool, Picnic Area, Playground, RV Storage, Sidewalks, Street Lights, Walking Trails
Waterfront Description Boat Slip – Community
Street Surface Concrete,Paved
Porch Covered, Front Porch, Rear Porch, Screened
Garage true
Building
Foundation Slab
Sewer Public Sewer
Water City
Level or Stories Two
Structure Type Hardboard Siding,Stone
New Construction false
Schools
Elementary Schools Crowders Creek
Middle Schools Oakridge
High Schools Clover
Others
HOA Name First Service Residential
Senior Community false
Acceptable Financing Cash, Conventional, FHA, VA Loan
Listing Terms Cash, Conventional, FHA, VA Loan
Special Listing Condition Relocation
Read Less Info
Want to know what your home might be worth? Contact us for a FREE valuation!

Our team is ready to help you sell your home for the highest possible price ASAP
© 2025 Listings courtesy of Canopy MLS as distributed by MLS GRID. All Rights Reserved.
Bought with Lynne Comer • Allen Tate Realtors - RH
GET MORE INFORMATION
Broker-Owner | Lic# NC 207515 | SC 47843






