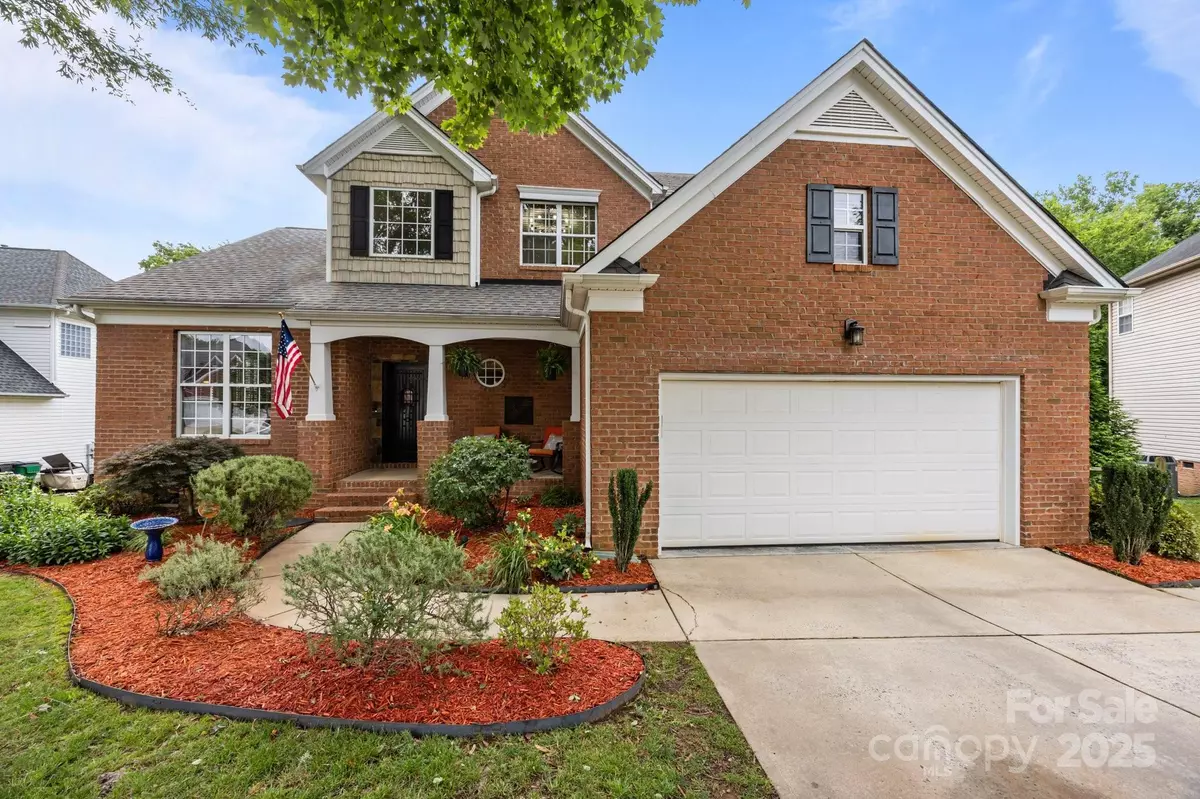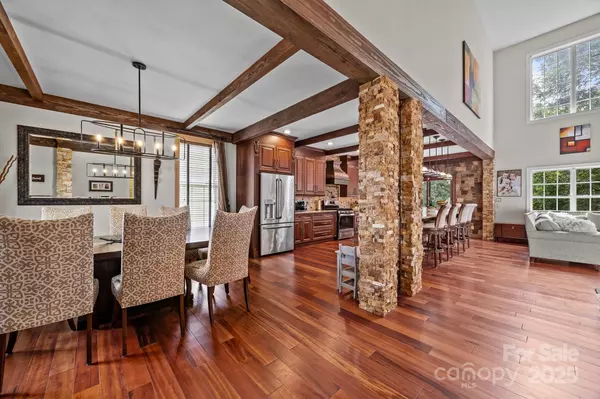$735,000
$725,000
1.4%For more information regarding the value of a property, please contact us for a free consultation.
4 Beds
3 Baths
2,244 SqFt
SOLD DATE : 08/04/2025
Key Details
Sold Price $735,000
Property Type Single Family Home
Sub Type Single Family Residence
Listing Status Sold
Purchase Type For Sale
Square Footage 2,244 sqft
Price per Sqft $327
Subdivision Ballantyne Meadows
MLS Listing ID 4268812
Sold Date 08/04/25
Style Traditional
Bedrooms 4
Full Baths 2
Half Baths 1
Construction Status Completed
Abv Grd Liv Area 2,244
Year Built 1998
Lot Size 0.530 Acres
Acres 0.53
Property Sub-Type Single Family Residence
Property Description
Welcome to 10919 Valley Spring Drive – where craftsmanship meets comfort! This stunning Charlotte home is a showcase of beautiful custom stonework & intricate tilework throughout. From the statement great room wall & decorative tile work, even in the laundry room!, to the luxurious bathrooms and chef-worthy kitchen backsplash, every detail has been thoughtfully designed for both beauty and durability. Travertine everywhere!
Step outside to your backyard oasis – fully fenced, lushly landscaped, and built for entertaining. Did we mention the hot tub?!? Enjoy evenings by the firepit, weekends grilling on the patio, or relaxing under the pergola surrounded by nature. There's space to garden, play, or simply unwind. Inside and out, this home blends elegance with warmth, offering a unique blend of texture, style, & comfort. Don't miss your chance to own this one-of-a-kind gem in a great Charlotte location w/ Ballantyne schools! Close to everything & a cul-de-sac lot, over half an acre!
Location
State NC
County Mecklenburg
Zoning MX-2
Rooms
Main Level Bedrooms 1
Interior
Interior Features Attic Stairs Pulldown, Drop Zone, Entrance Foyer, Garden Tub, Hot Tub, Kitchen Island, Open Floorplan, Pantry, Walk-In Closet(s)
Heating Forced Air, Natural Gas
Cooling Ceiling Fan(s), Central Air
Flooring Tile, Wood
Fireplaces Type Gas Log, Gas Vented, Great Room
Fireplace true
Appliance Dishwasher, Disposal, Gas Cooktop, Gas Oven, Gas Range, Gas Water Heater, Microwave, Plumbed For Ice Maker
Laundry Electric Dryer Hookup, Utility Room, Inside, Laundry Room, Main Level, Sink, Washer Hookup
Exterior
Exterior Feature Hot Tub
Garage Spaces 2.0
Fence Back Yard, Fenced, Full, Wood
Community Features Playground, Recreation Area
Utilities Available Cable Available, Electricity Connected, Natural Gas
Roof Type Shingle
Street Surface Concrete,Paved
Porch Covered, Deck, Patio
Garage true
Building
Lot Description Cul-De-Sac, Level, Private, Creek/Stream, Views, Wooded
Foundation Crawl Space
Sewer Public Sewer
Water City
Architectural Style Traditional
Level or Stories Two
Structure Type Brick Full,Vinyl
New Construction false
Construction Status Completed
Schools
Elementary Schools Endhaven
Middle Schools Jay M. Robinson
High Schools Ballantyne Ridge
Others
Senior Community false
Restrictions Architectural Review
Acceptable Financing Cash, Conventional, FHA, VA Loan
Listing Terms Cash, Conventional, FHA, VA Loan
Special Listing Condition None
Read Less Info
Want to know what your home might be worth? Contact us for a FREE valuation!

Our team is ready to help you sell your home for the highest possible price ASAP
© 2025 Listings courtesy of Canopy MLS as distributed by MLS GRID. All Rights Reserved.
Bought with Jenny Bolen • COMPASS
GET MORE INFORMATION
Broker-Owner | Lic# NC 207515 | SC 47843






