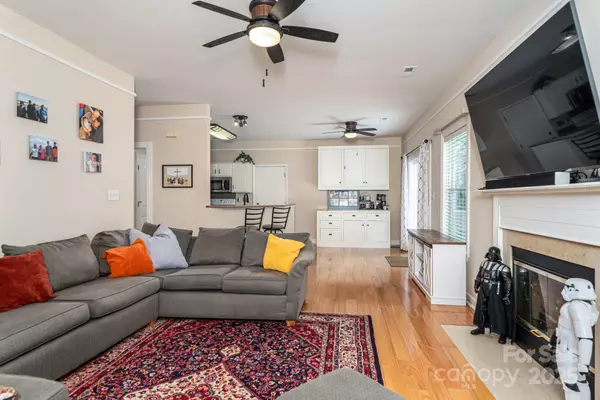$450,000
$450,000
For more information regarding the value of a property, please contact us for a free consultation.
4 Beds
3 Baths
2,259 SqFt
SOLD DATE : 07/29/2025
Key Details
Sold Price $450,000
Property Type Single Family Home
Sub Type Single Family Residence
Listing Status Sold
Purchase Type For Sale
Square Footage 2,259 sqft
Price per Sqft $199
Subdivision Melbourne
MLS Listing ID 4274370
Sold Date 07/29/25
Style Transitional
Bedrooms 4
Full Baths 2
Half Baths 1
HOA Fees $83/qua
HOA Y/N 1
Abv Grd Liv Area 2,259
Year Built 1999
Lot Size 7,840 Sqft
Acres 0.18
Lot Dimensions 69x115x73x115
Property Sub-Type Single Family Residence
Property Description
If Cozy Chic ever existed... You just found it. Inviting home with contemporary details while holding on to the charm of tradition and warmth. Built for inside and outside entertaining, there are places to gather and places to retreat. Generous rooms and no hassle garage storage for the person who enjoys woodworking. Clean, bright, and tidy... for the buyer who wants an established home that has been well taken care of. You will have a deck for days and enjoy the views to the various backyard vignettes. There is nothing not to love about this home.
Conveniently located yet has the feeling of respite and ease.
Bonus room is ready for momentous memories and loveable mayhem.
Oh snap, this is it!
Location
State NC
County Mecklenburg
Zoning GR
Interior
Heating Central
Cooling Ceiling Fan(s), Central Air
Flooring Carpet, Hardwood
Fireplaces Type Gas Log, Great Room
Fireplace true
Appliance Dishwasher, Disposal, Microwave
Laundry Laundry Closet, Lower Level
Exterior
Garage Spaces 2.0
Fence Back Yard, Fenced, Wood
Roof Type Composition
Street Surface Concrete,Paved
Porch Covered, Deck, Enclosed, Front Porch, Patio, Rear Porch, Screened
Garage true
Building
Lot Description Level
Foundation Slab
Sewer Public Sewer
Water City
Architectural Style Transitional
Level or Stories Two
Structure Type Brick Partial,Vinyl
New Construction false
Schools
Elementary Schools Torrence Creek
Middle Schools Francis Bradley
High Schools Hopewell
Others
HOA Name Melbourne HOA
Senior Community false
Acceptable Financing Cash, Conventional, FHA, VA Loan
Listing Terms Cash, Conventional, FHA, VA Loan
Special Listing Condition None
Read Less Info
Want to know what your home might be worth? Contact us for a FREE valuation!

Our team is ready to help you sell your home for the highest possible price ASAP
© 2025 Listings courtesy of Canopy MLS as distributed by MLS GRID. All Rights Reserved.
Bought with Rosemary Lanfranco Castillo • Nestlewood Realty, LLC
GET MORE INFORMATION
Broker-Owner | Lic# NC 207515 | SC 47843






