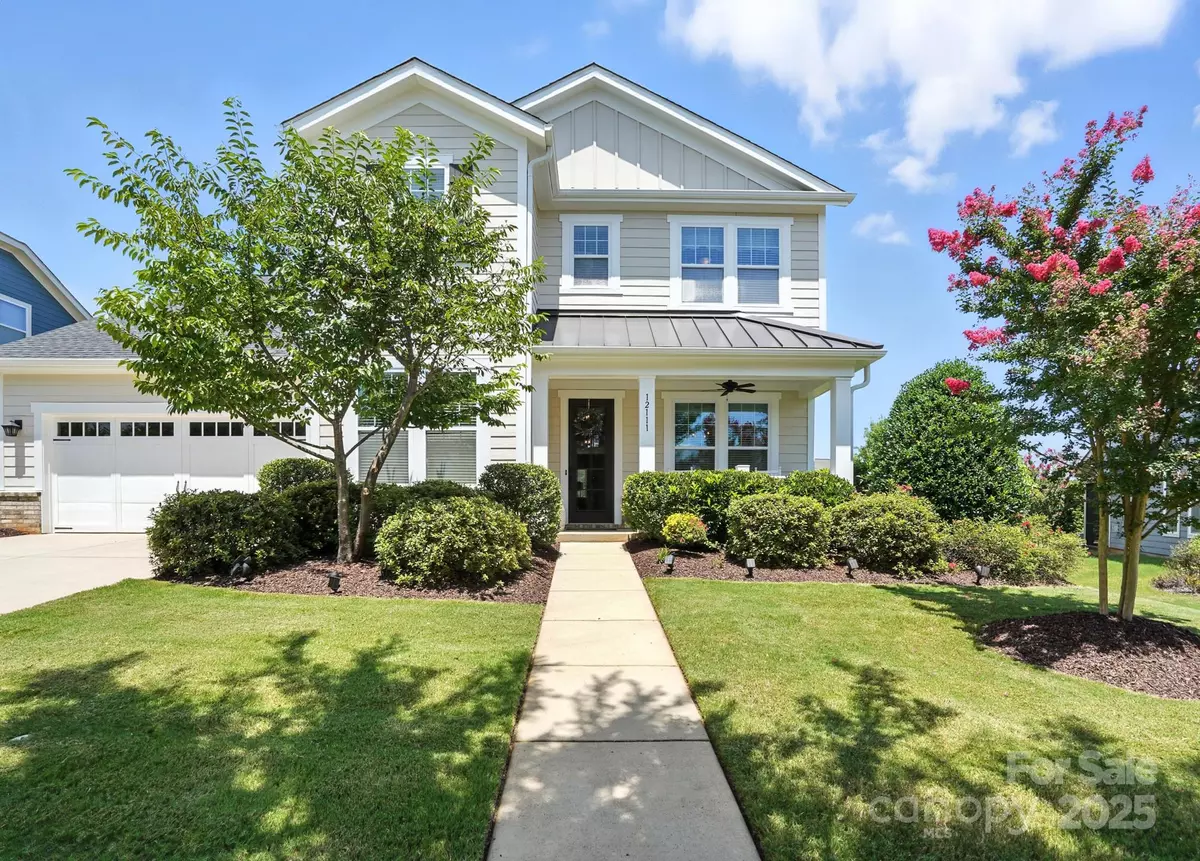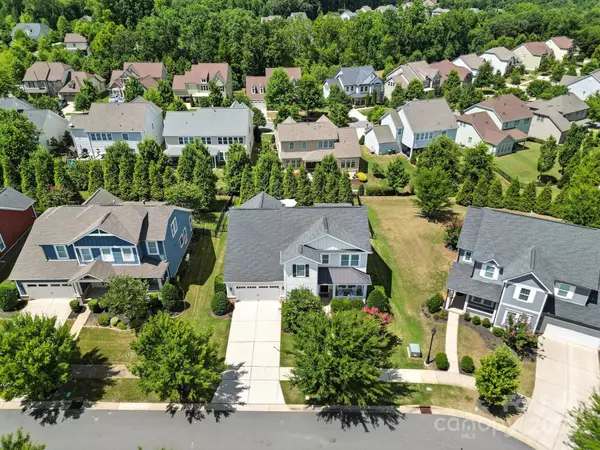$715,000
$710,000
0.7%For more information regarding the value of a property, please contact us for a free consultation.
4 Beds
4 Baths
3,274 SqFt
SOLD DATE : 08/28/2025
Key Details
Sold Price $715,000
Property Type Single Family Home
Sub Type Single Family Residence
Listing Status Sold
Purchase Type For Sale
Square Footage 3,274 sqft
Price per Sqft $218
Subdivision Chapel Cove
MLS Listing ID 4285423
Sold Date 08/28/25
Style Traditional
Bedrooms 4
Full Baths 3
Half Baths 1
Construction Status Completed
HOA Fees $116/qua
HOA Y/N 1
Abv Grd Liv Area 3,274
Year Built 2017
Lot Size 10,890 Sqft
Acres 0.25
Lot Dimensions .25
Property Sub-Type Single Family Residence
Property Description
Welcome to 12111 Grey Partridge Drive in the coveted Chapel Cove community of Charlotte, NC. This stunning 4-bedroom, 3½-bath residence offers refined comfort and thoughtful design throughout. The spacious primary suite on the main level features a luxurious en-suite bath and generous closet space. An open-concept gourmet kitchen flows into light-filled living and dining areas, perfect for everyday gathering and entertaining. Step outside to your expansive patio featuring a relaxing hot tub that conveys, offering a private oasis for year-round enjoyment. Nestled on a peaceful cul de sac homesite, this home also boasts a welcoming front porch ideal for sipping morning coffee. Located just minutes from premier shopping, endless dining options, Charlotte-Douglas International Airport, and Uptown Charlotte, this exceptional home delivers on both style and convenience. Don't miss your opportunity to call this Chapel Cove gem your own!
Location
State NC
County Mecklenburg
Zoning MX-1(INNOV)
Rooms
Guest Accommodations None
Main Level Bedrooms 1
Interior
Interior Features Attic Stairs Pulldown, Cable Prewire, Kitchen Island, Open Floorplan, Walk-In Closet(s), Walk-In Pantry
Heating Electric, Forced Air, Natural Gas
Cooling Central Air
Flooring Carpet, Hardwood, Tile
Fireplaces Type Family Room, Gas Log
Fireplace true
Appliance Dishwasher, Disposal, Dryer, Electric Water Heater, Gas Cooktop, Ice Maker, Microwave, Refrigerator with Ice Maker, Wall Oven, Washer, Washer/Dryer
Laundry Laundry Room, Main Level
Exterior
Garage Spaces 2.0
Fence Back Yard, Fenced
Community Features Clubhouse, Fitness Center, Lake Access, Outdoor Pool, Playground, Recreation Area, Sidewalks, Street Lights, Tennis Court(s), Walking Trails
Waterfront Description Paddlesport Launch Site
Roof Type Shingle
Street Surface Concrete
Porch Covered, Front Porch, Patio
Garage true
Building
Lot Description Wooded, Views
Foundation Slab
Builder Name Fielding
Sewer Public Sewer
Water City
Architectural Style Traditional
Level or Stories Two
Structure Type Brick Partial,Fiber Cement
New Construction false
Construction Status Completed
Schools
Elementary Schools Winget Park
Middle Schools Southwest
High Schools Palisades
Others
HOA Name Kieley Wilson, Site MGR, 980-201-3015, www.camsmgt
Senior Community false
Restrictions Architectural Review
Acceptable Financing Cash, Conventional, VA Loan
Listing Terms Cash, Conventional, VA Loan
Special Listing Condition None
Read Less Info
Want to know what your home might be worth? Contact us for a FREE valuation!

Our team is ready to help you sell your home for the highest possible price ASAP
© 2025 Listings courtesy of Canopy MLS as distributed by MLS GRID. All Rights Reserved.
Bought with Susan Phillips • Allen Tate Lake Wylie
GET MORE INFORMATION

Broker-Owner | Lic# NC 207515 | SC 47843






