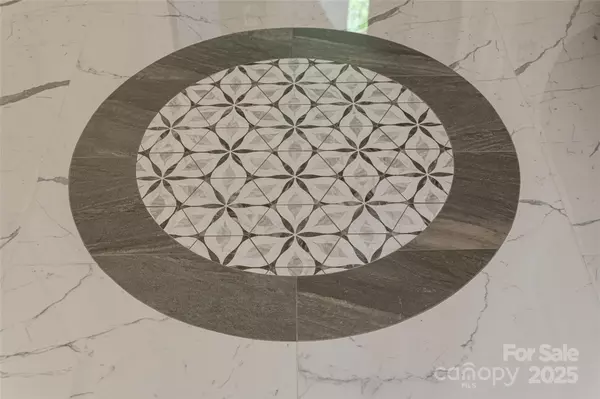$850,000
$899,000
5.5%For more information regarding the value of a property, please contact us for a free consultation.
2 Beds
3 Baths
2,499 SqFt
SOLD DATE : 09/04/2025
Key Details
Sold Price $850,000
Property Type Condo
Sub Type Condominium
Listing Status Sold
Purchase Type For Sale
Square Footage 2,499 sqft
Price per Sqft $340
Subdivision Biltmore Village
MLS Listing ID 4177857
Sold Date 09/04/25
Bedrooms 2
Full Baths 2
Half Baths 1
HOA Fees $866/mo
HOA Y/N 1
Abv Grd Liv Area 2,499
Year Built 1931
Property Sub-Type Condominium
Property Description
Graciously designed and impeccably appointed, this luxury condominium offers an open floor plan that blends sophistication with livable comfort. A grand foyer welcomes you into an expansive living area, where natural light and thoughtful architectural details create a sense of effortless refinement. A sweeping staircase serves as a dramatic focal point, enhancing the home's elegant character. The kitchen flows seamlessly into the dining and living spaces, creating an ideal setting for entertaining or quiet evenings at home. Upstairs, the spacious primary suite features a dedicated office nook—ideal for work, creativity or simply a peaceful retreat. Residents also enjoy a tranquil courtyard adorned with a waterfall feature and a cozy fireplace, an intimate escape within the community. Whether envisioned as a luxurious primary residence or a short-term rental opportunity, this offering captures the essence of elevated living in one of Asheville's sought-after settings.
Location
State NC
County Buncombe
Building/Complex Name Biltmore Village Condominiums
Zoning INST
Interior
Interior Features Breakfast Bar, Kitchen Island, Open Floorplan, Walk-In Closet(s), Wet Bar
Heating Heat Pump
Cooling Heat Pump
Fireplaces Type Gas Log
Fireplace true
Appliance Dishwasher, Disposal, Double Oven, Dryer, Exhaust Fan, Exhaust Hood, Gas Oven, Gas Range, Gas Water Heater, Ice Maker, Microwave, Refrigerator, Washer, Wine Refrigerator
Laundry Utility Room, Upper Level
Exterior
Utilities Available Electricity Connected, Natural Gas
Street Surface Asphalt,Gravel,Paved
Porch Patio, Terrace
Garage false
Building
Foundation Slab
Sewer Public Sewer
Water City
Level or Stories Two
Structure Type Stone
New Construction false
Schools
Elementary Schools Estes/Koontz
Middle Schools Valley Springs
High Schools T.C. Roberson
Others
HOA Name Baldwin Real Estate
Senior Community false
Acceptable Financing Cash, Conventional
Listing Terms Cash, Conventional
Special Listing Condition None
Read Less Info
Want to know what your home might be worth? Contact us for a FREE valuation!

Our team is ready to help you sell your home for the highest possible price ASAP
© 2025 Listings courtesy of Canopy MLS as distributed by MLS GRID. All Rights Reserved.
Bought with Gus Mujica • Mosaic Community Lifestyle Realty
GET MORE INFORMATION
Broker-Owner | Lic# NC 207515 | SC 47843






